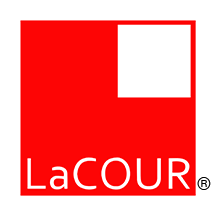MacKay Shields: Innovation-Driven Private Office Design
When a leading investment management firm MacKay Shields embarked on a mission to reimagine its New York City headquarters, it set a high bar for performance and design. Its 30,000-square-foot office at a renowned Midtown address needed more than just a refresh—it required a forward-thinking private office solution aligned with its brand and workplace culture.
As a trusted LaCOUR client since 2012, the firm has challenged our team in a new way. Despite our strong relationship, they explored alternative manufacturers, drawn explicitly to a competitor’s private office system.

The Challenge
The client’s vision outpaced our existing product line. We needed to create something new, fast, to remain their preferred partner. This was a pivotal moment in which innovation and responsiveness would define success.
The LaCOUR Approach
Rather than defending the status quo, we leaned into the opportunity. Our internal design and engineering teams partnered with the project’s architects to fully understand the aesthetic, functional, and technological goals.
Together, we developed a bespoke private office solution that blended refined design with LaCOUR’s hallmark quality. This new concept was more than a match for the competitor’s offering; it became a launchpad for LaCOUR’s next evolution in private office design.
The Results
In November 2024, a successful installation was completed on the 32nd floor of the firm’s headquarters. The solution met the client’s design aspirations and marked the official debut of a new LaCOUR private office line.
This project turned a competitive challenge into a moment of transformation for both our client and our company. The firm gained a revitalized workspace that reflects its dynamic culture, while LaCOUR reinforced its reputation for flexibility, innovation, and trusted partnership.
At LaCOUR, we don’t just respond to the market, we help define what’s next.
